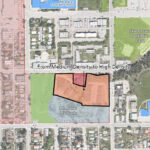Home »

Amendments approved for 75-unit apartment building
City of Cranbrook council last night approved zoning and official community plan (OCP) amendments for a proposed five storey, 75-unit apartment complex on 10th Street North (off Kootenay Street N).

The city received an application from West Urban Developments Ltd. last autumn for an amendment to the city OCP to enable consideration of rezoning the property for residential development.
Council gave second reading to the proposed OCP amendment, and first and second readings to the proposed zoning amendment on October 4, 2021, and referred both amendments to the Advisory Planning Commission (APC) for a recommendation, and referred the zoning amendment to the Ministry of Transportation and Infrastructure (MOTI) for approval.
On October 25, 2021, public hearings were held (for both amendments) and council gave third reading to OCP Amendment Bylaw No. 4060, 2021, and to Zoning Amendment Bylaw No. 4061, 2021.
MOTI has indicated approval of the proposed zoning amendment. The APC reviewed the proposed bylaw amendments and recommended Council approve them.
Additionally, the proposed OCP and zoning amendments were circulated to School District No. 5 for information and comment due to the possible impact on future school planning in the area. No response was received.
The applicant proposes to construct a 75- unit, multiple family residential building at 1001-10th Street North, a 1.07-acre lot. The building would be five-storeys high with a mix of studio, one-and-two-bedroom rental units. The project will provide a long-term rental option, close to cycle/walking trail, and within walking distance of transit routes and shopping, noted a report to council by Rob Price of the city’s Engineering and Development Services department.
With rezoning successful, the applicant now needs a Development Variance Permit for a reduced parking requirement from two parking spaces to 1.5 parking spaces per dwelling unit to construct the development concept as proposed.
“Staff feel the OCP and rezoning application meets the objectives and intent of the Official Community Plan policies and Housing Needs Study for residential development,” Price noted.
Learn more and see letters to the city in opposition of the rezoning.
Lead image: A look at the lot where the proposed apartment will rise. e-KNOW file photo
e-KNOW







